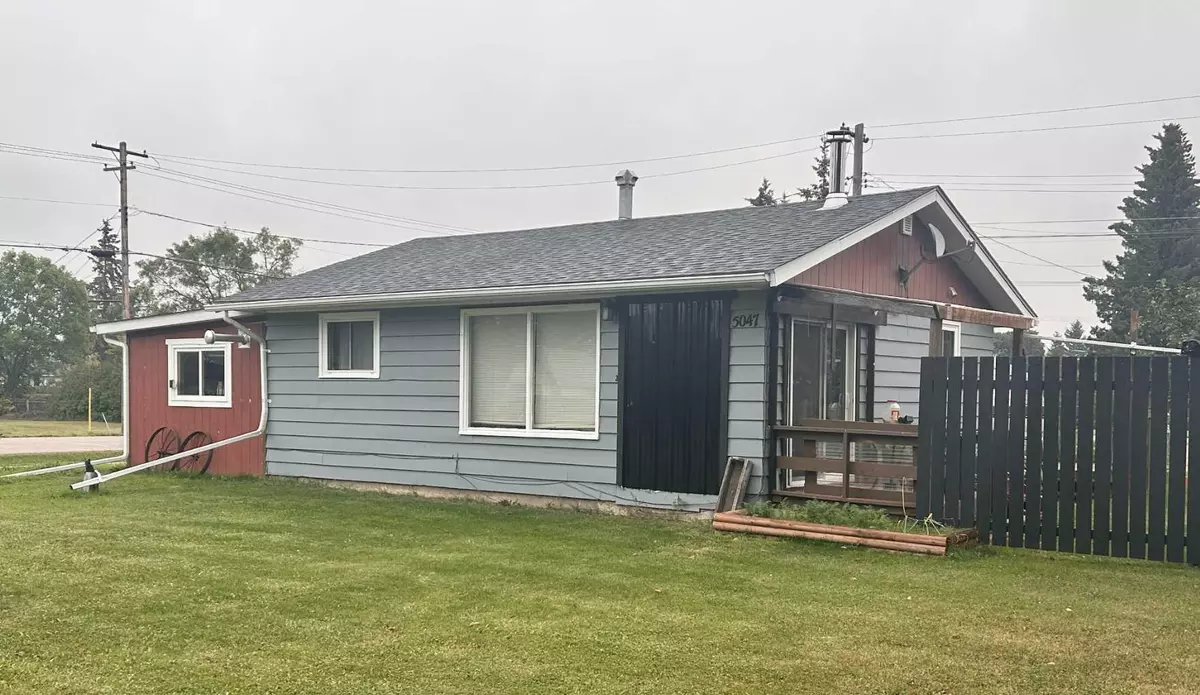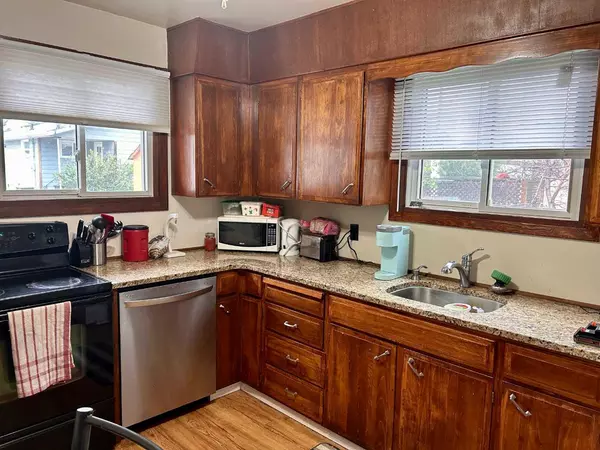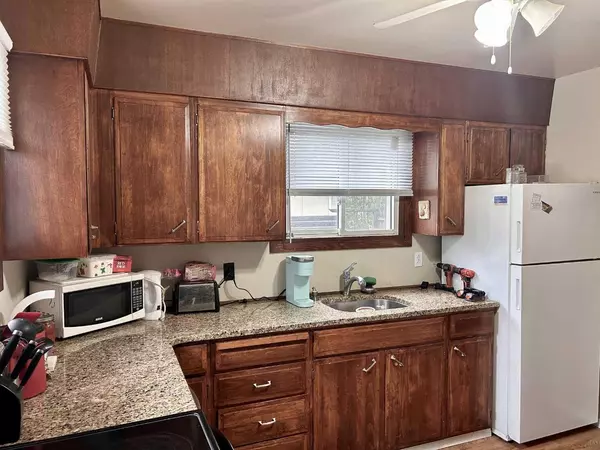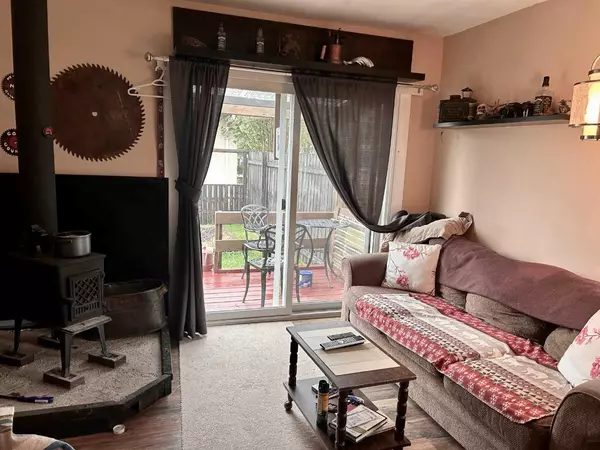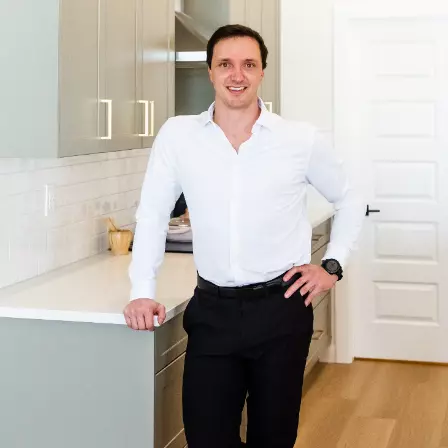
2 Beds
1 Bath
676 SqFt
2 Beds
1 Bath
676 SqFt
Key Details
Property Type Single Family Home
Sub Type Detached
Listing Status Active
Purchase Type For Sale
Square Footage 676 sqft
Price per Sqft $192
Subdivision Mannville
MLS® Listing ID A2165989
Style Bungalow
Bedrooms 2
Full Baths 1
Year Built 1945
Lot Size 5,000 Sqft
Acres 0.11
Property Description
Location
Province AB
County Minburn No. 27, County Of
Zoning RS
Direction W
Rooms
Basement Crawl Space, Partial, Partially Finished
Interior
Interior Features Ceiling Fan(s)
Heating Forced Air, Natural Gas
Cooling None
Flooring Carpet, Vinyl Plank
Fireplaces Number 1
Fireplaces Type Wood Burning Stove
Appliance Dishwasher, Range Hood, Refrigerator, Stove(s), Washer/Dryer
Laundry In Basement
Exterior
Exterior Feature Fire Pit, Garden, Rain Gutters
Garage Off Street, Parking Pad, Single Garage Attached
Garage Spaces 1.0
Fence Partial
Community Features Golf, Playground, Schools Nearby, Shopping Nearby, Street Lights
Roof Type Asphalt Shingle
Porch Deck, Rear Porch
Lot Frontage 50.0
Total Parking Spaces 3
Building
Lot Description Back Lane, Back Yard, Corner Lot, Fruit Trees/Shrub(s), Garden
Dwelling Type House
Foundation Perimeter Wall, Poured Concrete
Architectural Style Bungalow
Level or Stories One
Structure Type Mixed,Vinyl Siding
Others
Restrictions None Known
Tax ID 57054993

"My job is to find and attract mastery-based agents to the office, protect the culture, and make sure everyone is happy! "

